Updated information on the Vinhomes Central Park EN project in 208 Nguyen Huu Canh, Ward 22, Binh Thanh District, HCMC, latest for 07/2025 from 🍀tinAreal.
Latest update 03/07/2025.
Vinhomes Central Park EN
Latest update 03/07/2025.
4 bn - 40 bn
Apartment & ShophouseOverview
| Project name | Vinhomes Central Park EN |
| Developer | Vinhomes |
| Area Size | 44 hecta |
| Project types | Apartment & Shophouse |
| Total Blocks | 18 |
| Building height | 38 - 81 floors |
| Total Units | 10000 |
| Unit size | 40 - 405 |
| Year of Handover | 2018 |
| Handover Condition | Basic Handover |
Description
Vinhomes Central Park – The Premier Living Community in Ho Chi Minh City
Vinhomes Central Park is a premium residential complex, consisting of high-end apartments, villas, shopping centers, and green parks, located in Bình Thạnh District, Ho Chi Minh City. With its prime location along the Saigon River stretching over 1km and world-class amenities, Vinhomes Central Park has quickly established itself as one of the most sought-after residential communities in the city, catering to the affluent elite.
Inspired by the renowned Central Park in New York, and with an investment of up to 30,000 billion VND, Vinhomes Central Park has positioned itself as a leading urban development in Vietnam. It also solidifies Vinhomes' reputation as a major player in the Ho Chi Minh City real estate market.

Overview of Vinhomes Central Park
| Project Name: | Vinhomes Central Park |
| Developer: | Vinhomes (part of Vingroup). |
| Location | 208 Nguyen Huu Canh, Ward 22, Binh Thanh District, HCMC |
| Scale: | 43.91 ha. |
| Building Density | 16%. |
| Project Overview: |
|
| Product Types |
|
| Number of Units | 18 Towers with approximately 10,000 Apartments, 88 Detached and Semi-Detached Villas |
| Height: | 38 to 81 floors |
| Start of Construction: | QIII/2014. |
| Completion: | QI/2018. |

Location of Vinhomes Central Park
Vinhomes Central Park is located at 208 Nguyen Huu Canh, Ward 22, Binh Thanh District, Ho Chi Minh City. This prime location offers more than 1 km of frontage along the Saigon River, benefiting from the fresh river breeze while being easily connected to major roads such as Nguyen Huu Canh, Vo Nguyen Giap, and Ung Van Khiem. The project is strategically positioned for convenient access to the city center and key areas of the city. Currently, Vinhomes Tan Cang has a total of 5 entry points, including 3 from Nguyen Huu Canh and 2 from the Saigon Riverbank road connecting Ton Duc Thang and Ung Van Khiem streets.
Vinhomes Tan Cang enjoys a "golden" feng shui location, offering a panoramic view of the picturesque Saigon River and a 36-hectare green park, while being close to the major traffic routes of Nguyen Huu Canh and Dien Bien Phu streets.
Notably, the exit to Vinhomes Central Park Tan Cang is directly accessible via the 10-lane Nguyen Huu Canh Street, which has been upgraded to prevent flooding and ensure quick and easy travel. The route to Dien Bien Phu has also been expanded to facilitate smooth transportation.
Convenient for residents:
- 5 minutes by car to District 1 center
- 2 minutes to the Ben Thanh – Suoi Tien elevated expressway station
- 3 minutes to the new Thu Thiem urban area
- Saigon River bus route
- 25 minutes to Tan Son Nhat International Airport

Special Features of Vinhomes Central Park's Location
Vinhomes Central Park is uniquely situated with its four sides adjacent to:
- East: Saigon River, the new Thu Thiem urban area, with views towards District 2, Diamond Island, District 7, and Phu My Bridge.
- West: Nguyen Huu Canh Street, close to Van Thanh Tourist Area and Saigon Zoo.
- South: Near Saigon Bridge, and close to Thao Dien Pearl and Hoang Anh Gia Lai Riverview.
- North: Adjacent to Saigon Pearl, with views towards Thu Thiem Bridge and the Ben Nha Rong area in District 4.
Outstanding Amenities of Vinhomes Central Park
Beyond its prime location, Vinhomes Central Park offers exceptional amenities that reflect its status as a model urban development, attracting thousands of visitors daily. This "All in One" model, or "City within a City," is designed with comprehensive, integrated amenities, including healthcare, education, cultural, sports, shopping, and entertainment facilities.
Situated in a vital administrative and economic area with advanced transportation infrastructure—covering road, rail, and water routes—Vinhomes Central Park in Binh Thanh is a premier example of modern, self-contained urban living. Its five-star amenities are strategically placed throughout the development, meeting residents' needs for education, healthcare, relaxation, fitness, recreation, dining, and shopping. Vinhomes Central Park aims to create a convenient, safe, and luxurious living environment, fulfilling its mission to offer unparalleled quality of life.


Amenities and Services at Vinhomes Central Park
- Vinschool Education System: A comprehensive educational facility offering a full range of levels from preschool to high school.
- Vinmec International General Hospital: Featuring 2 basement levels and 7 above-ground floors with over 600 medical rooms and state-of-the-art medical equipment.
- Vincom Shopping Complex: Spanning nearly 6 hectares, this center caters to shopping, dining, and entertainment needs.
- Central Park: The largest green space in Saigon within the development, covering 14 hectares.
- Luxury Marina: Located along the Saigon River.
- Sports Facilities and Recreation Areas: Including sports courts, children’s play areas, outdoor and seasonal swimming pools spread throughout the project.
- Green Spaces: Featuring gardens, landscaping, lawns, and abundant greenery.
- Luxurious Lounges: With 24/7 service and amenities.
- 24/7 Security System: Ensuring constant surveillance and safety.



Vinhomes Central Park Project Layout
The Vinhomes Central Park development is organized into two main sections: high-rise and low-rise zones.
The overall layout is divided into four primary areas:
- Central Zone: This area includes the core of the development with its key amenities and central park.
- Park Zone: Featuring lush green spaces and recreational facilities, enhancing the community’s quality of life.
- Landmark Zone: Home to some of the tallest residential towers, providing panoramic views and a landmark presence within the city.
Each of these zones is designed with a thoughtful layout, varying in terms of building heights, views, orientations, and the number of residential units. The 18 high-rise towers in the Central and Landmark zones offer diverse options and configurations for residents.

The Central Zone
The Central Zone is the first residential area developed within the Vinhomes Central Park project. It features spacious apartment layouts designed to optimize living space and provide a comfortable living environment.
The Central Zone comprises three towers:
- Central 1: 38 floors with 353 apartments.
- Central 2: 47 floors with 569 apartments.
- Central 3: 47 floors with 525 apartments.
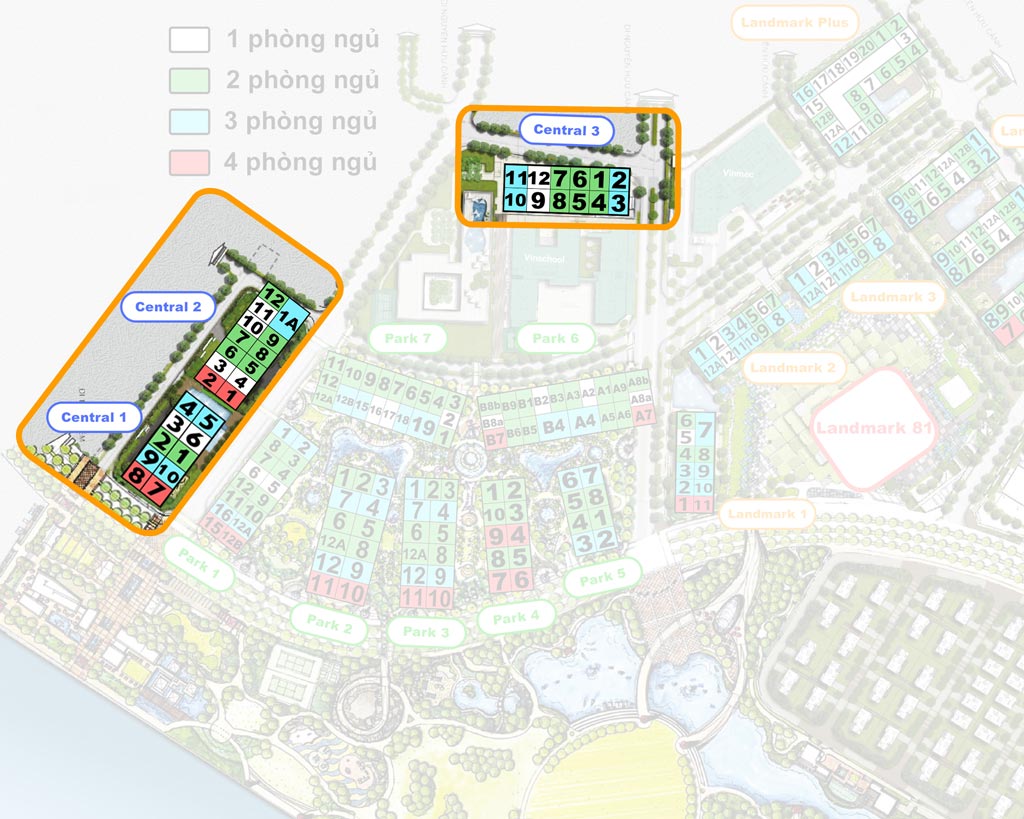
Park Zone
True to its name, the Park Zone is designed with the concept of an oasis, creating a green and relaxing living environment akin to a park.
The Park Zone includes seven towers:
- Park 1: 38 floors with 570 apartments.
- Park 2: 40 floors with 520 apartments.
- Park 3: 42 floors with 559 apartments.
- Park 4: 43 floors with 430 apartments.
- Park 5: 47 floors with 376 apartments.
- Park 6: 50 floors with 980 apartments.
- Park 7: 47 floors with 893 apartments.
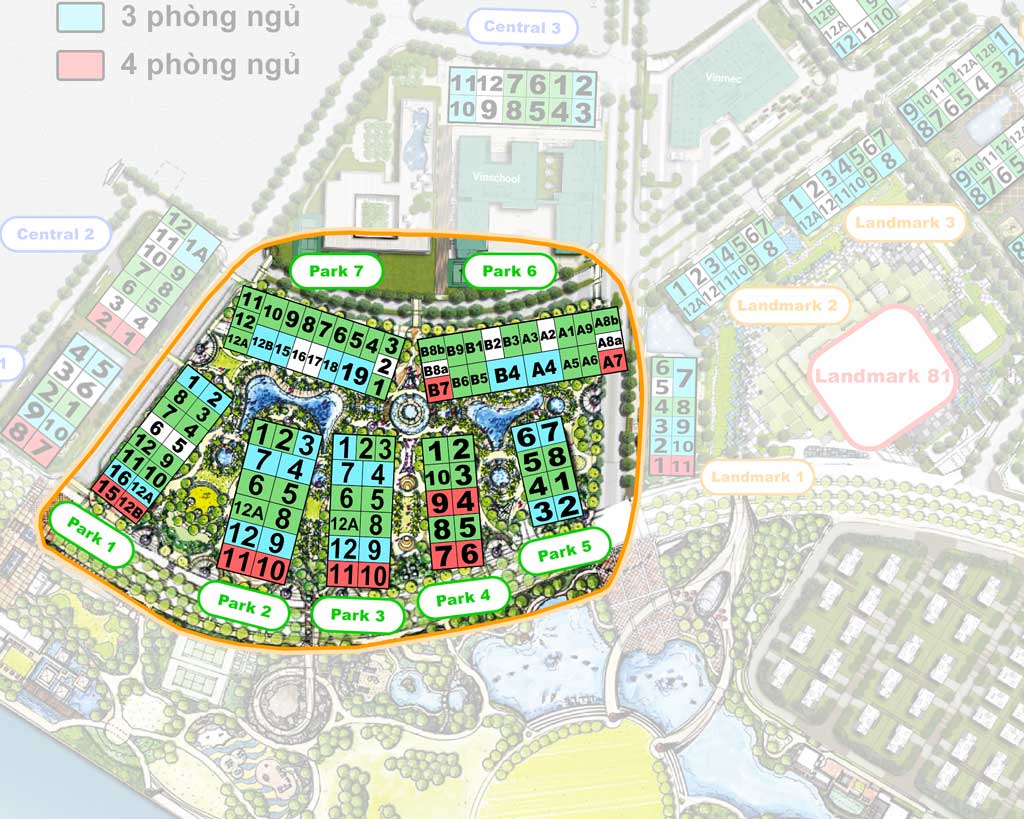
Landmark Zone
The Landmark Zone is the most recently completed area in the entire project. Unlike the serene and family-friendly Park Zone, the Landmark Zone offers a vibrant and bustling atmosphere, highlighted by the Landmark 81 tower—the tallest building in Vietnam.
The Landmark Zone comprises seven towers:
- Landmark 1: 47 floors with 517 apartments.
- Landmark 2: 50 floors with 650 apartments.
- Landmark 3: 50 floors with 650 apartments.
- Landmark 4: 50 floors with 650 apartments.
- Landmark 5: 48 floors with 624 apartments.
- Landmark 6: 45 floors with 585 apartments.
- Landmark Plus: 50 floors with 1000 apartments.
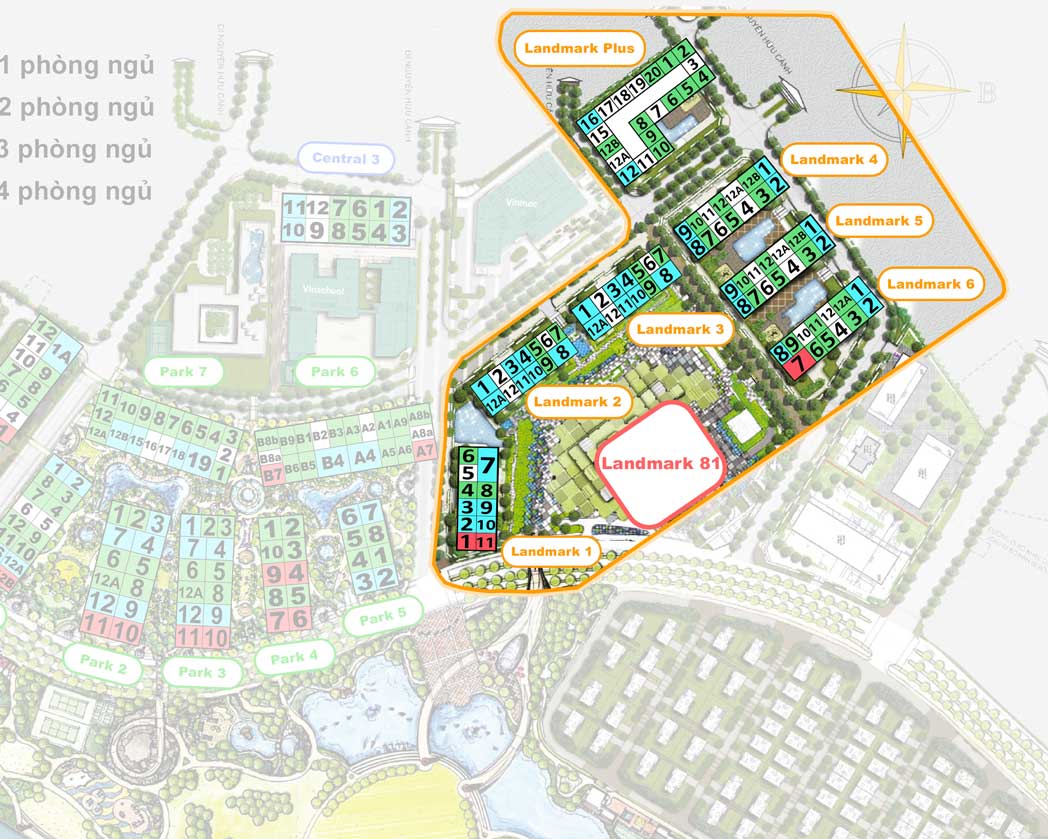
Apartment Types at Vinhomes Central Park
Apartments at Vinhomes Central Park are distributed primarily across the high-rise zones: The Central, The Park, and The Landmark. Each tower is strategically planned to meet the residential and investment needs of the owners.
Typical apartment types and sizes at Vinhomes Central Park are as follows:
- 1-Bedroom Apartments: 40.7m2, 42.6m2, 47.4m2, 48.1m2, 52.7m2, 56m2.
- 2-Bedroom Apartments: 68.8m2, 69m2, 69.2m2, 71.3m2, 76.8m2, 77.9m2, 83m2, 90.8m2
- 3-Bedroom Apartments: 94m2, 106.6m2, 110.3m2, 114.2m2, 122.4m2, 135.2m2.
- 4-Bedroom Apartments: 135.4m2, 142.2m2, 146m2, 154m2, 187m2.

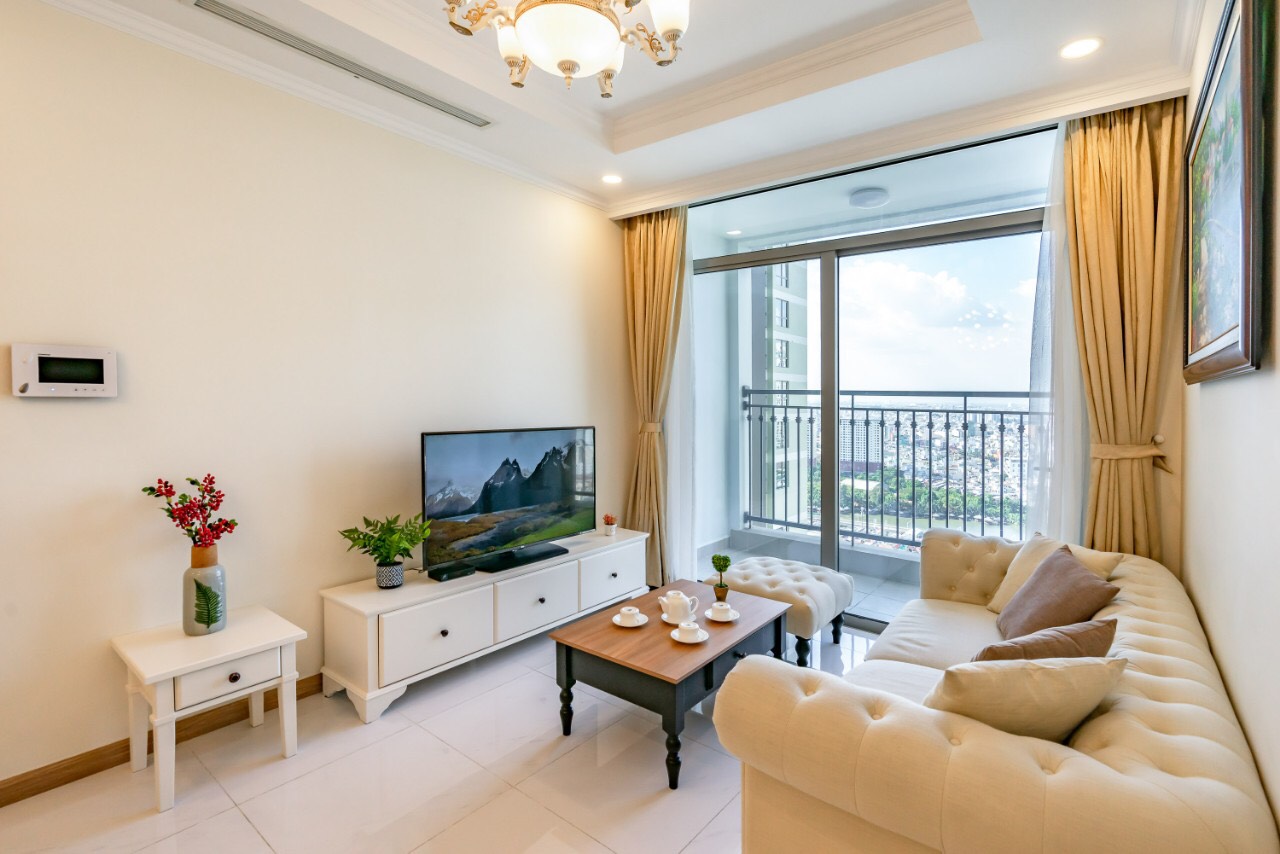
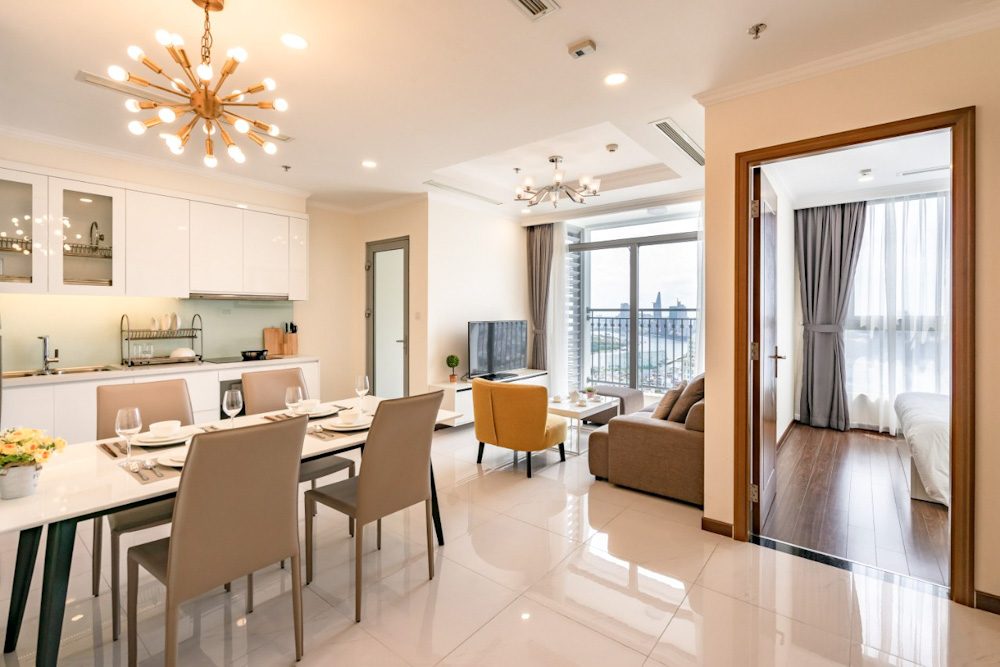

Investor of Vinhomes Central Park
The Vinhomes Central Park project is developed by Vingroup JSC, one of the leading real estate developers in Vietnam.
Vingroup JSC is a prominent real estate conglomerate known for its extensive portfolio of high-end residential, commercial, and hospitality projects. Established in 1993, Vingroup has become a major player in the Vietnamese real estate market, recognized for its commitment to quality, innovation, and sustainability. The company focuses on creating integrated urban environments and lifestyle communities that offer exceptional living standards.

Floor Plans
Amenities
- 14-hectare Green Park
- Vincom Shopping Center
- Outdoor Children's Playground
- 5-star Marina
- Vinschool Central Park
- Vinmec Central Park International Hospital
🍀tinAreal






















